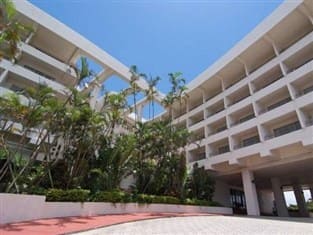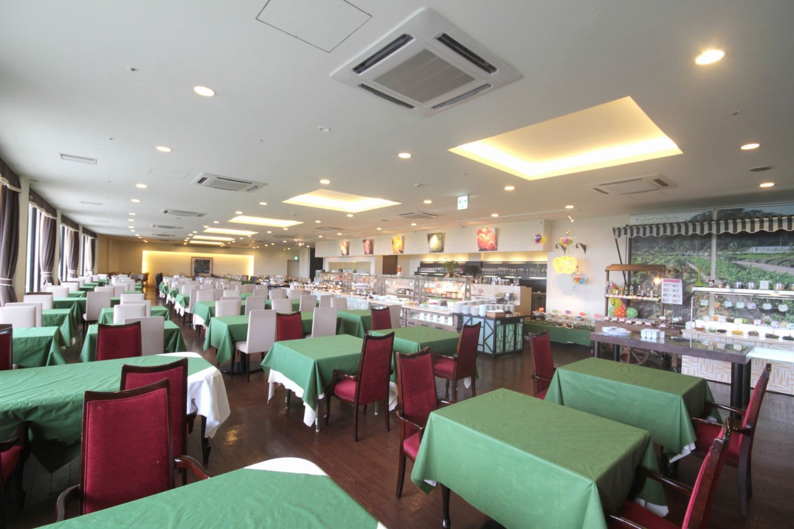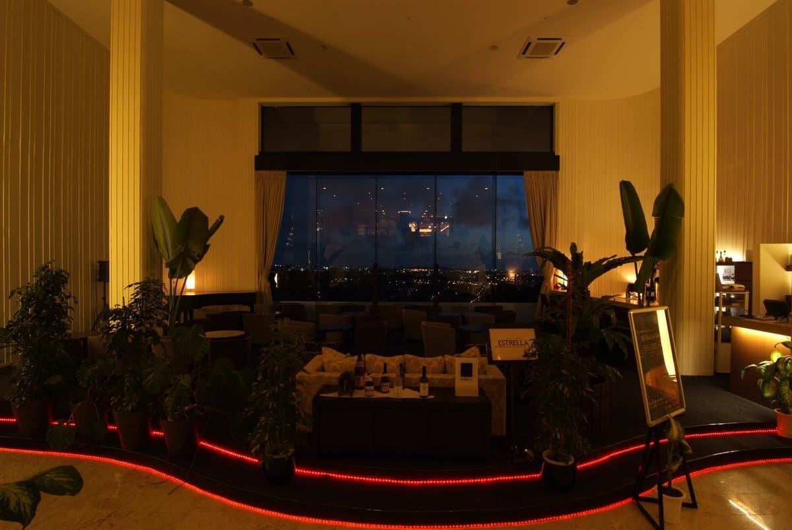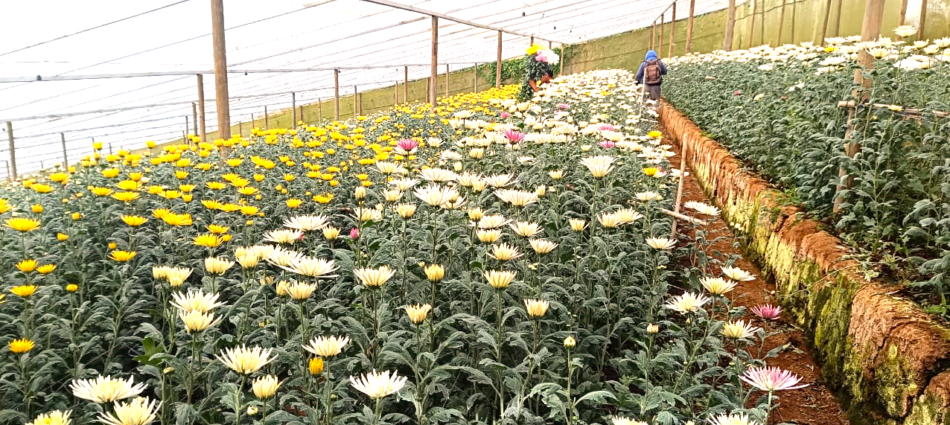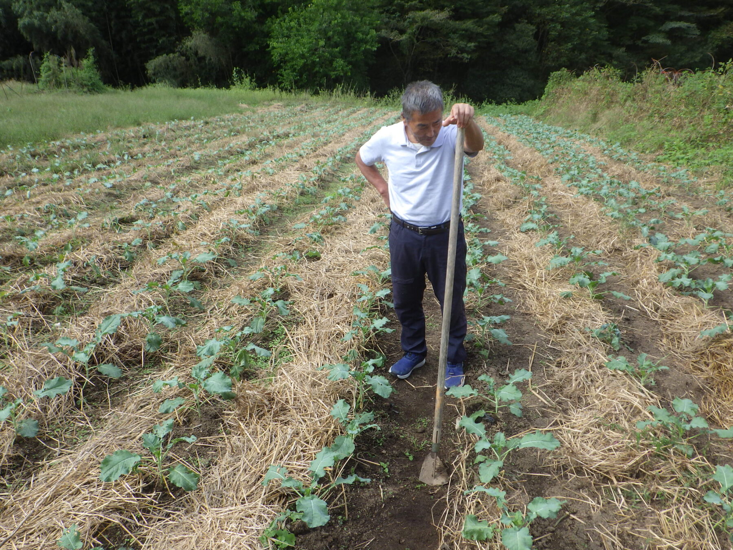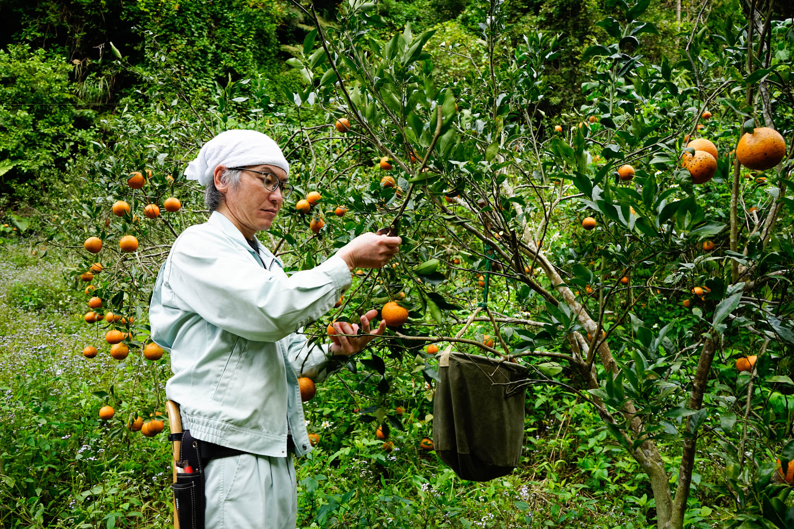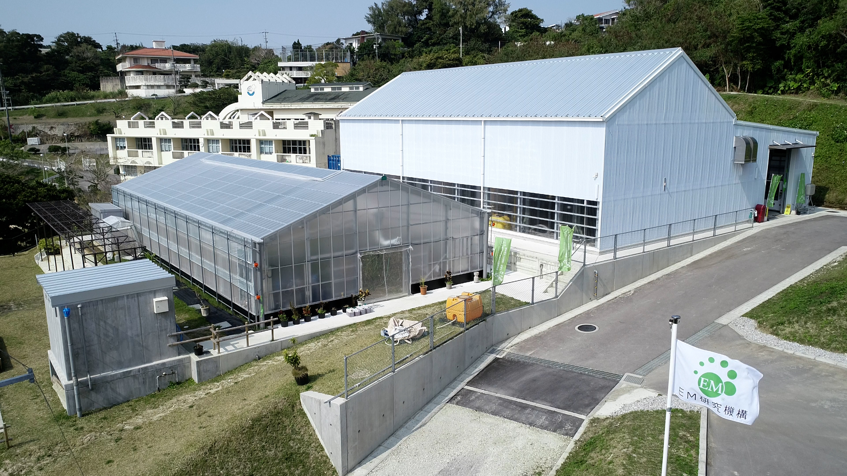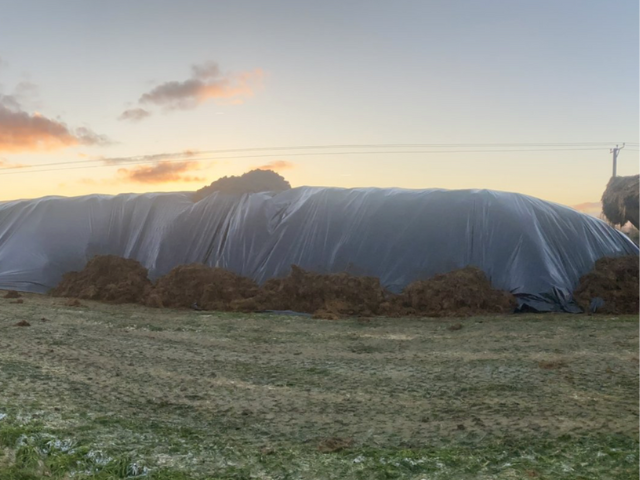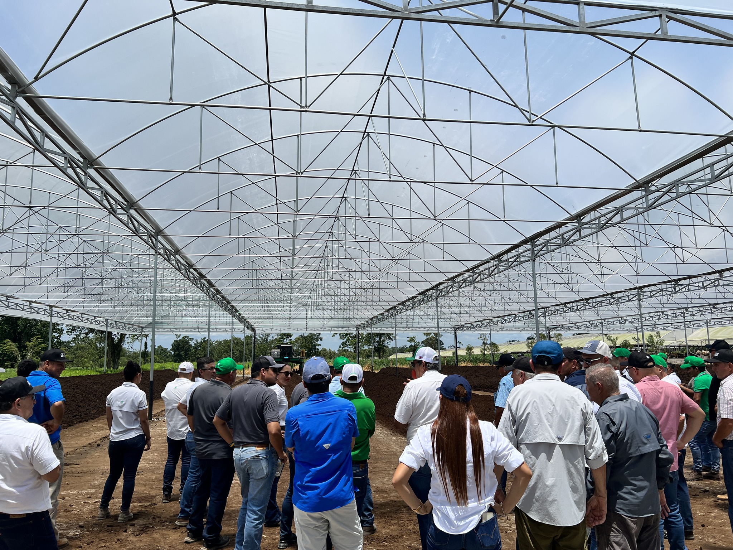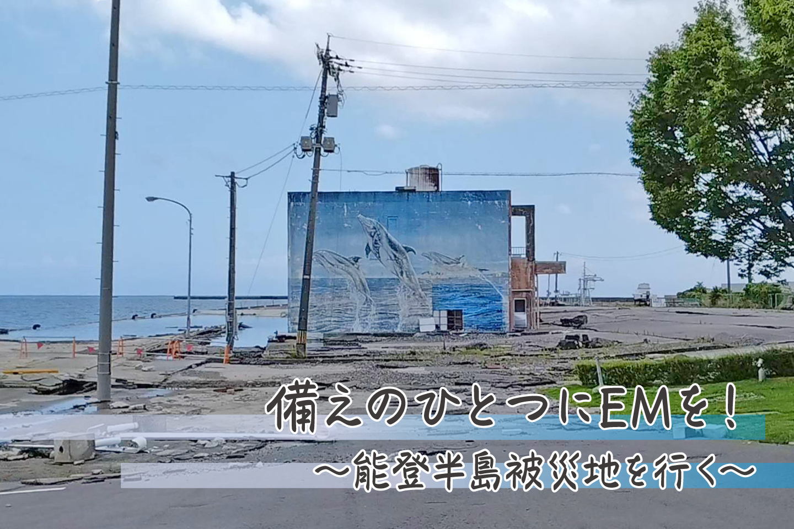Case Studies
Green Renovation: Before & After
Japan
Hotel History
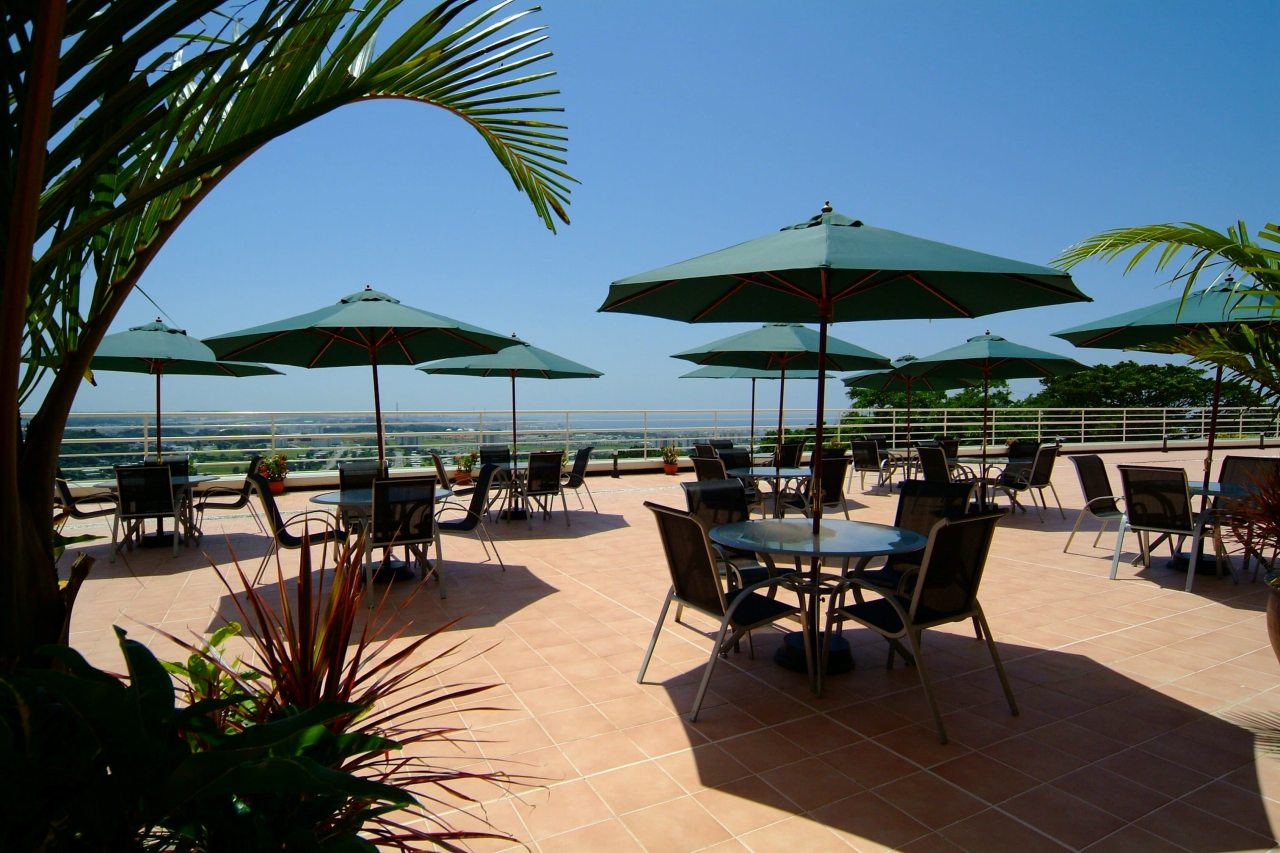
EM Wellness Resort COSTA VISTA Okinawa Hotel & Spa
Development of EM Wellness Resort:
In 1972 The Okinawa Hilton Hotel was established.
In 1972, May 15 Okinawa’s independence from U.S. occupation.
In 1985 The Sheraton Okinawa Hotel was established.
In 1990 The Hotel Star Hill was extended and reconstructed.
In 1991 The construction of the hotel was canceled.
In 2002 EMRO bought the Hotel Star Hill.
In 2004 EMRO commenced the construction of the hotel.
In 2005, September The Hotel Costa Vista Okinawa was established.
In 2005, November EMRO started the construction of the EM Spa (CORAZON) building.
In 2006, April The grand opening of the EM Spa CORAZON.
EM Wellness Resort Costa Vista Okinawa Hotel & Spa is a place to relax mind and body health with the best use of EM technology
Since the establishment of the Okinawa Hilton Hotel in 1972, 42 years have passed until now. In 1991, due to a cessation of extension and construction for the Hotel Star Hill, this building was abandoned for 13 years. Based on common sense, old buildings are demolished. On the other hand, according to a theme of regeneration for historical and old buildings, this building has been remodeled with a high-quality structure which cares for the environment through the use of EM technology on almost all of the construction, and for human's health like no one can imagine.
Using EM technology for construction, buildings are expected to have some benefits like "improved endurance", "minimizing the bad effects of various chemical materials", "comfort of living spaces" and "improvement of environmental hazards". In addition, the whole building is resurged by periodic maintenance.
General Description:
Framework: Reinforced concrete structure (5th floor above ground and 2nd floor in the basement)
Ground-floor area: 43,618m²
Building area: 6,440m²
Architectural area: 20,611m²
Facility:
Total guest room: 214 rooms
Parking area: 180 cars
Japanese cuisine, all day dining restaurant, café, bar, conference rooms, banquet, souvenir shops and fitness room.
Development of EM Wellness Resort:
In 1972 The Okinawa Hilton Hotel was established.
In 1972, May 15 Okinawa’s independence from U.S. occupation.
In 1985 The Sheraton Okinawa Hotel was established.
In 1990 The Hotel Star Hill was extended and reconstructed.
In 1991 The construction of the hotel was canceled.
In 2002 EMRO bought the Hotel Star Hill.
In 2004 EMRO commenced the construction of the hotel.
In 2005, September The Hotel Costa Vista Okinawa was established.
In 2005, November EMRO started the construction of the EM Spa (CORAZON) building.
In 2006, April The grand opening of the EM Spa CORAZON.
EM Wellness Resort Costa Vista Okinawa Hotel & Spa is a place to relax mind and body health with the best use of EM technology
Since the establishment of the Okinawa Hilton Hotel in 1972, 42 years have passed until now. In 1991, due to a cessation of extension and construction for the Hotel Star Hill, this building was abandoned for 13 years. Based on common sense, old buildings are demolished. On the other hand, according to a theme of regeneration for historical and old buildings, this building has been remodeled with a high-quality structure which cares for the environment through the use of EM technology on almost all of the construction, and for human's health like no one can imagine.
Using EM technology for construction, buildings are expected to have some benefits like "improved endurance", "minimizing the bad effects of various chemical materials", "comfort of living spaces" and "improvement of environmental hazards". In addition, the whole building is resurged by periodic maintenance.
General Description:
Framework: Reinforced concrete structure (5th floor above ground and 2nd floor in the basement)
Ground-floor area: 43,618m²
Building area: 6,440m²
Architectural area: 20,611m²
Facility:
Total guest room: 214 rooms
Parking area: 180 cars
Japanese cuisine, all day dining restaurant, café, bar, conference rooms, banquet, souvenir shops and fitness room.
EM application for construction
1. Application to grounds
2. Application to reinforcing bars and formworks
3. Application to concrete and mortar
4. Application to blocks
5. Application to asphalt
6. Application to EM paint
7. Application to waterproof treatment
8. Application to EM wallpapers
9. Application to the EM carpet and adhesion bond
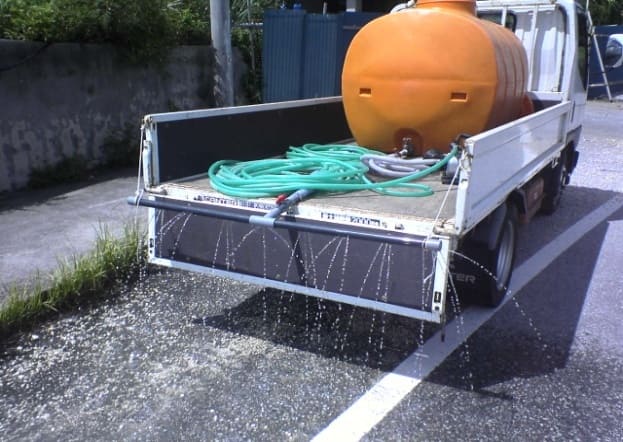
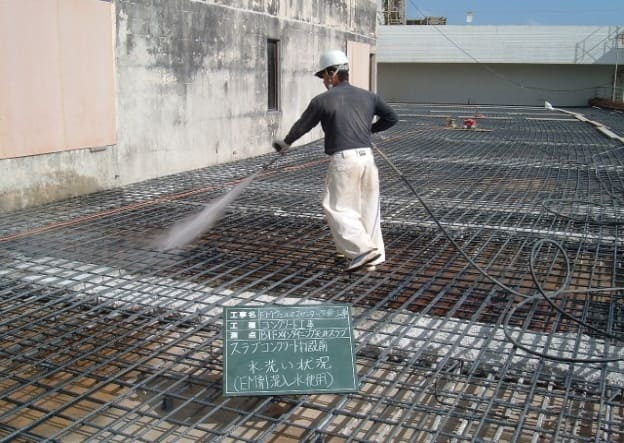
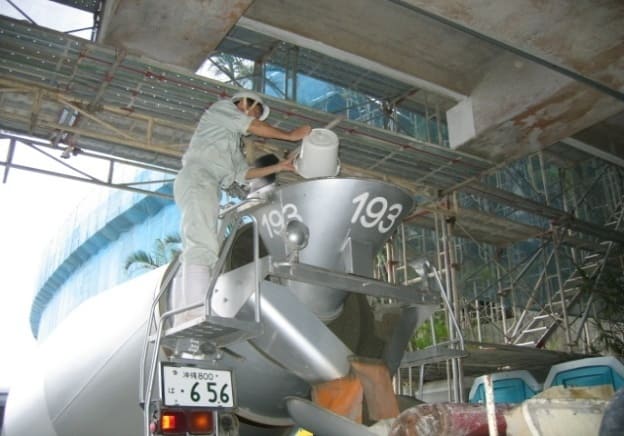
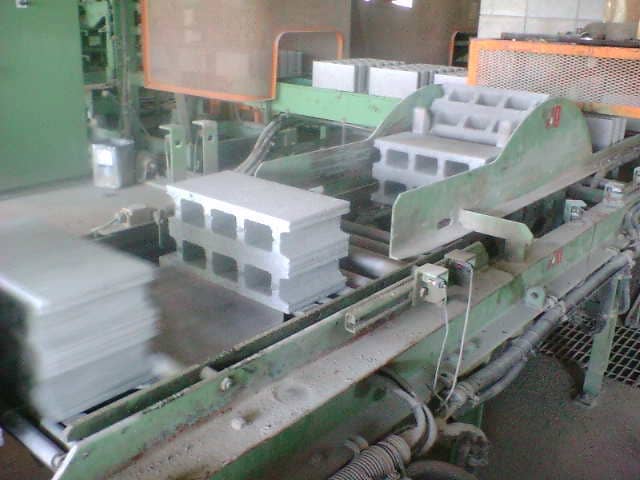
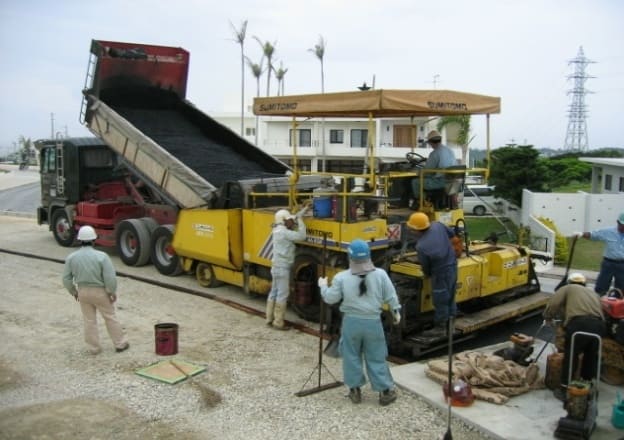
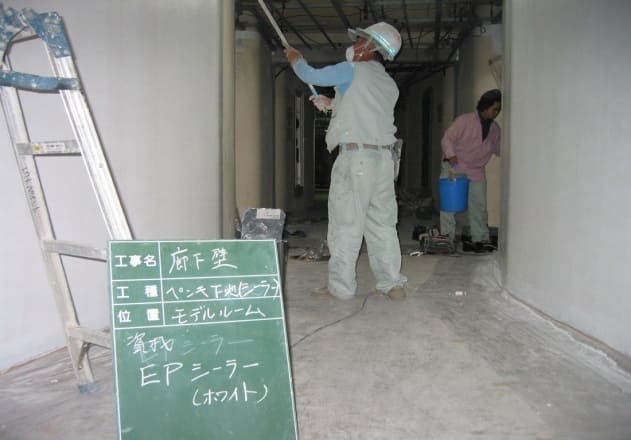
Before and After the Renovation
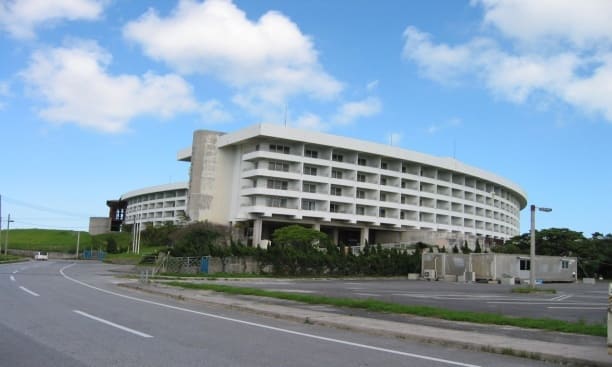
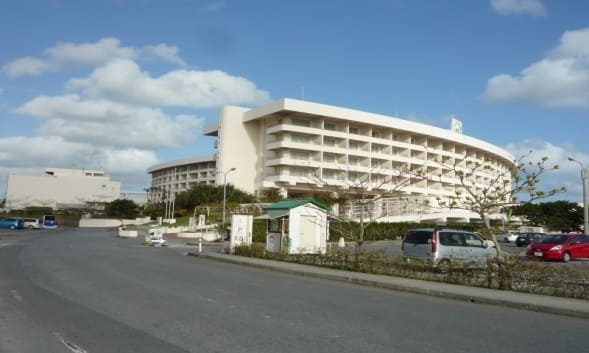
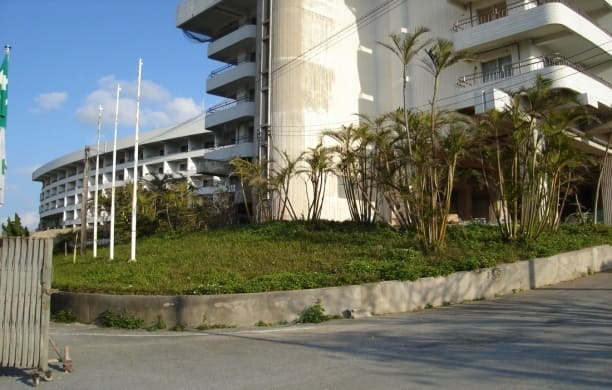
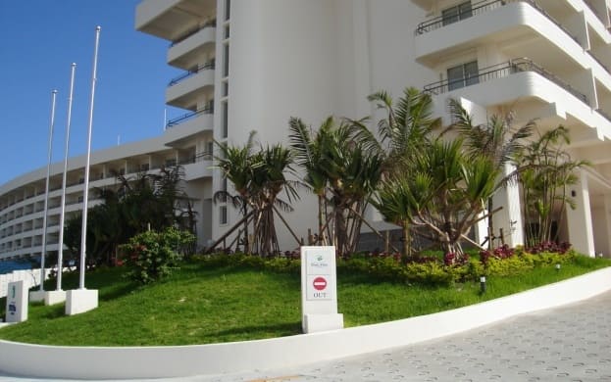
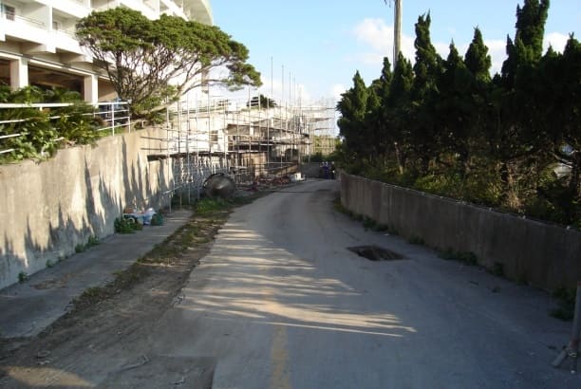
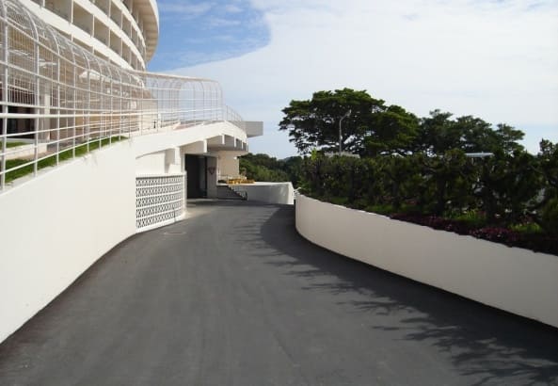
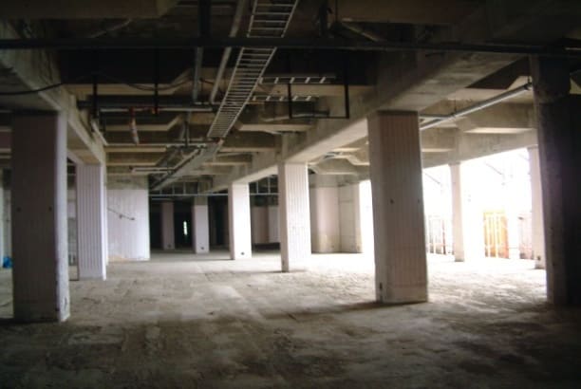
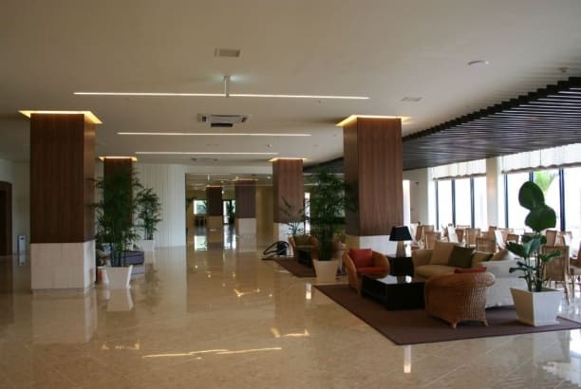
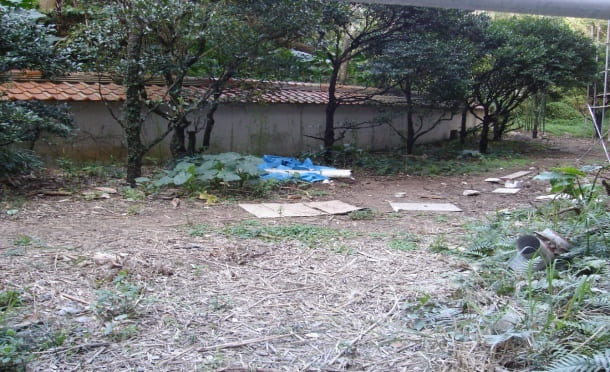
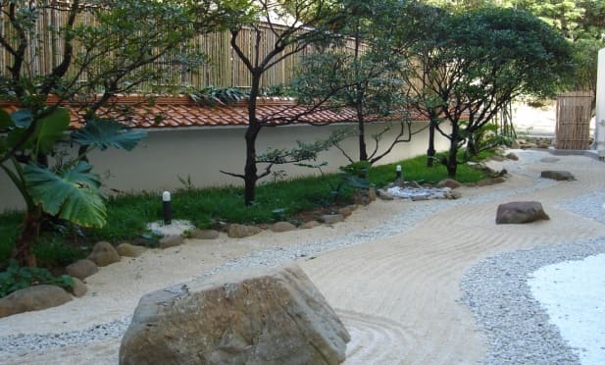
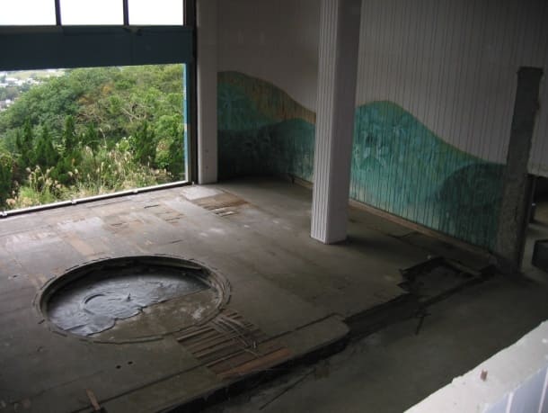
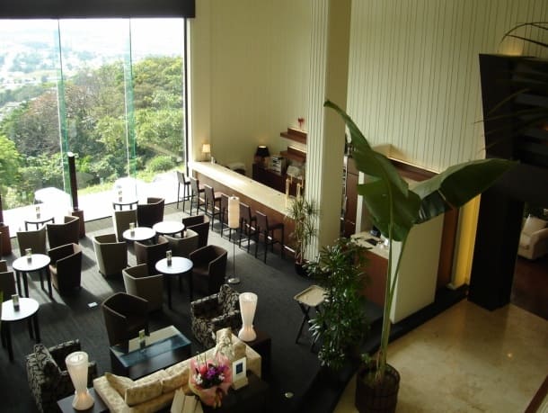
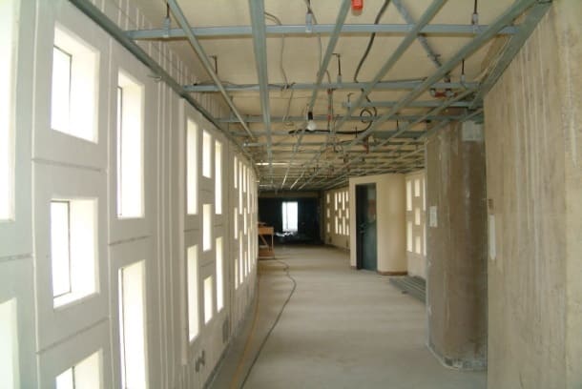
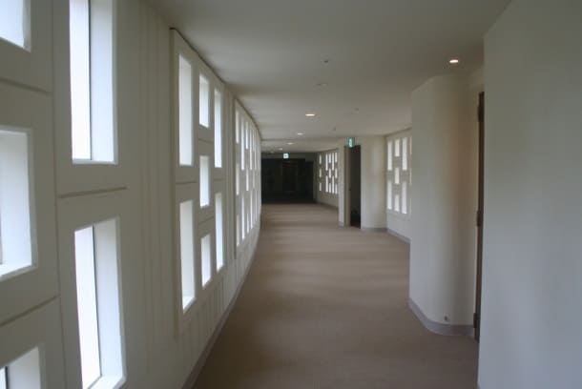
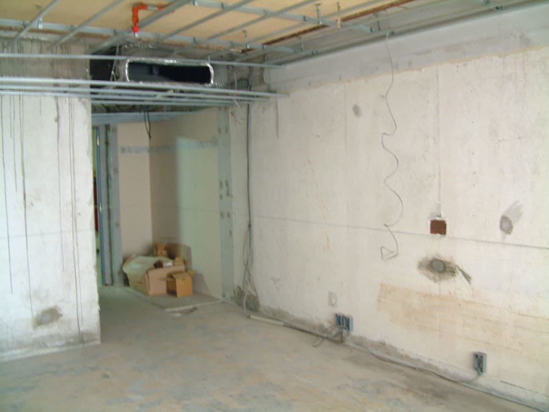
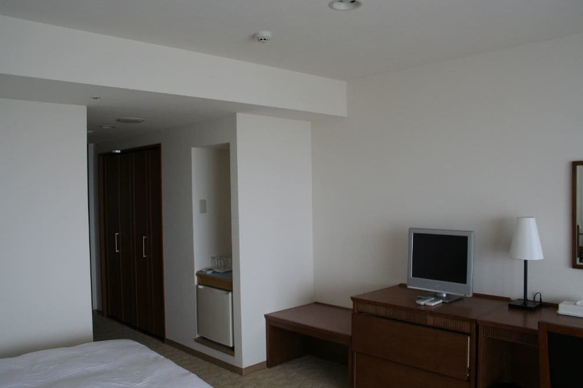
EM Spa CORAZON Okinawa Before and Afer
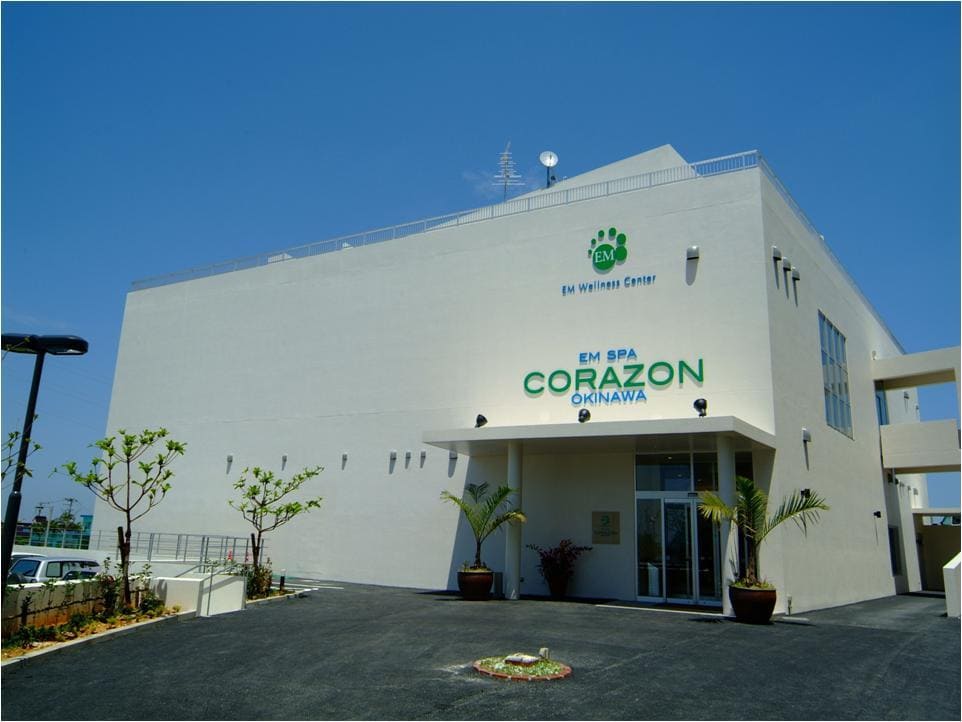
General Description:
Framework: Reinforced concrete structure (3rd floor above ground)
Building area: 993.83m2
Architectural area: 2,076.48m2
Facility:
1st floor: Information, Bedrock bath, Treatment room and courtyard.
2nd floor: Dressing room, Relaxation room and Main bathhouse (Dry sauna, Mist sauna,
half body bath area, Air bubble bath, silky bath, Scrubbing room and powder room.).
3rd floor: Relaxation room, Café and Rooftop gardening
EM Application to Construction
Framework: Reinforced concrete structure (3rd floor above ground)
Building area: 993.83m2
Architectural area: 2,076.48m2
Facility:
1st floor: Information, Bedrock bath, Treatment room and courtyard.
2nd floor: Dressing room, Relaxation room and Main bathhouse (Dry sauna, Mist sauna,
half body bath area, Air bubble bath, silky bath, Scrubbing room and powder room.).
3rd floor: Relaxation room, Café and Rooftop gardening
EM Application to Construction
- Mortar, concrete, EM block and EM tile
- Soil treatment
- Reinforcing bar and iron frame treatment
- Paint (Exterior and inner packaging)
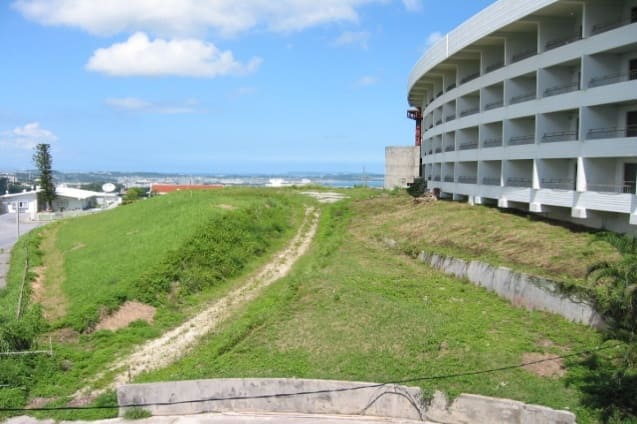
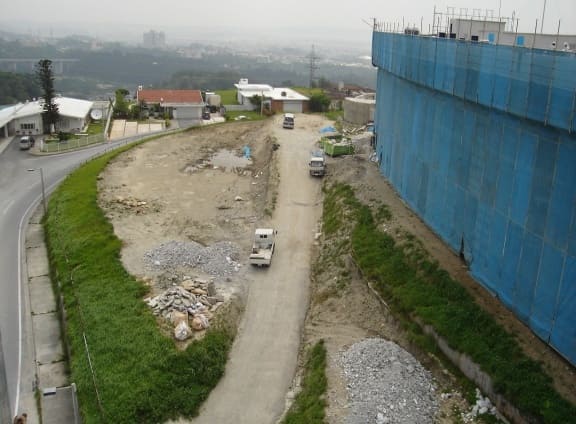
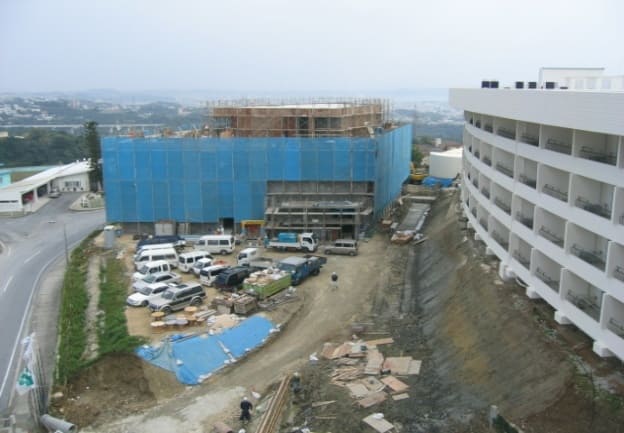
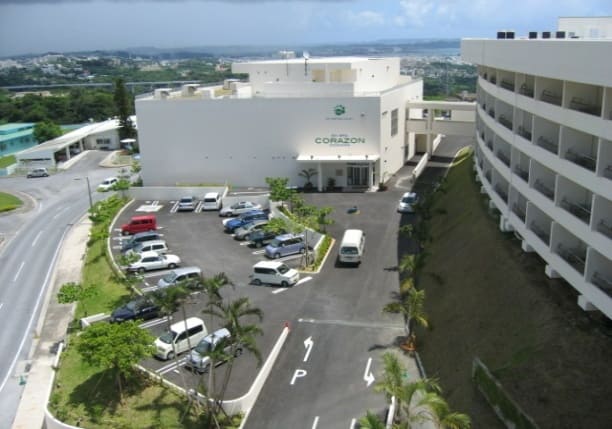
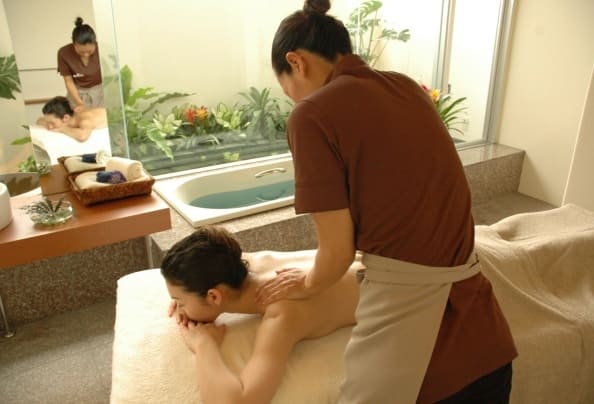
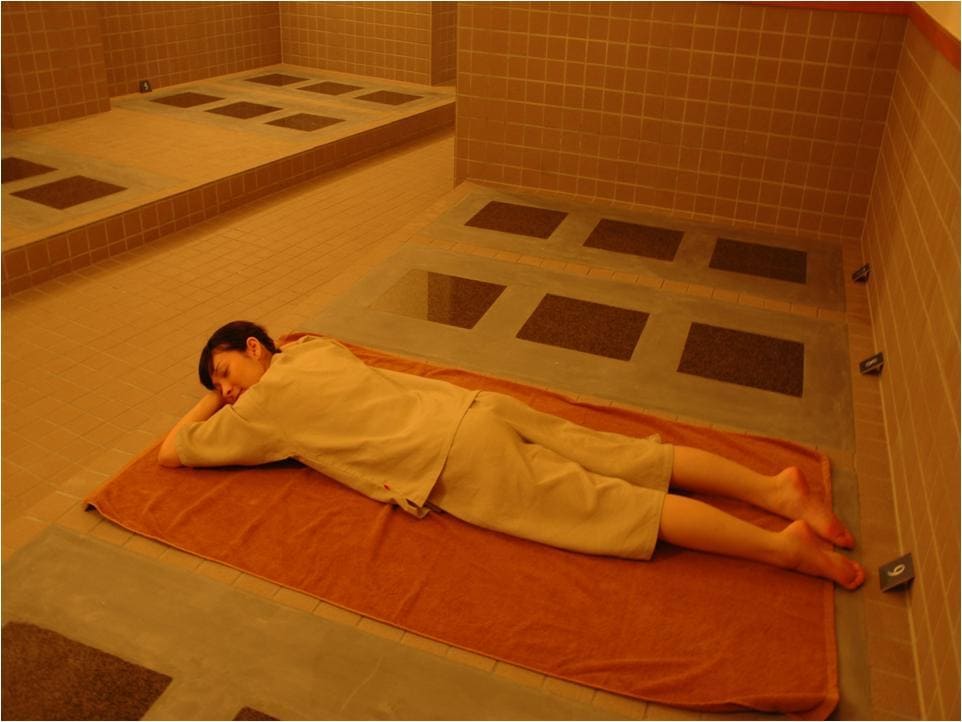
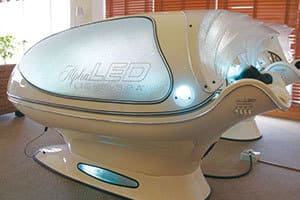
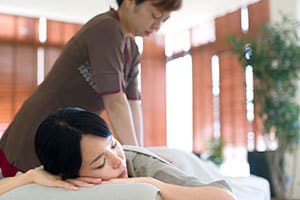
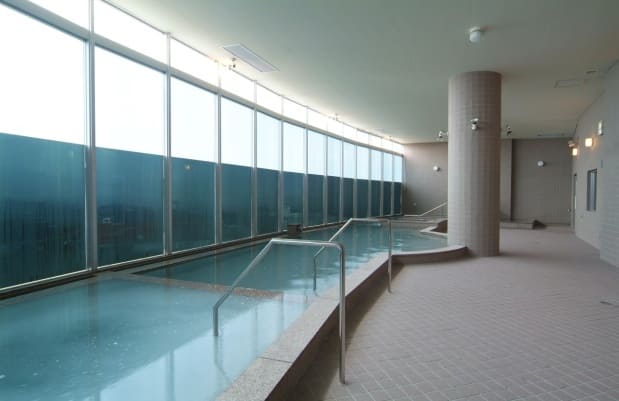
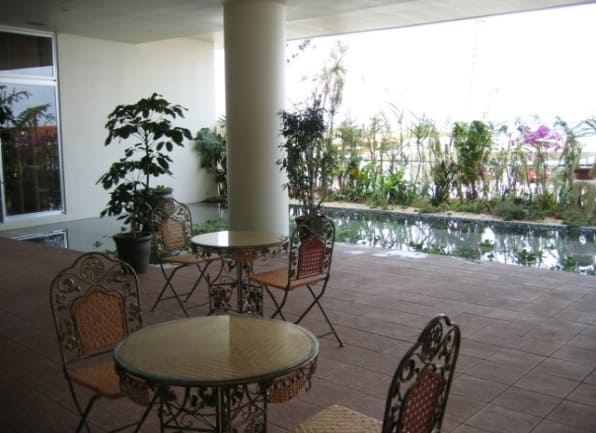
EM Diatomite Showroom
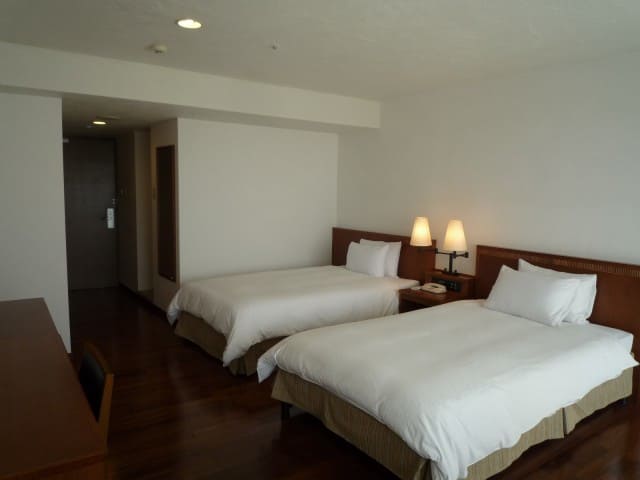
Development: Two rooms made with EM diatomite materials from the OKUTA Co., Ltd. in July 2010
Objective:
Objective:
- Provide a show room
- Provide a different option to stay and experience the effect of EM
- Propose the EM Lifestyle to guests concerned on health problems
- EM diatomite is applied on the roof
- EM diatomite flat is applied on walls
- Natural materials used on flooring
- EM diatomite flat is also applied on furniture and bed boards
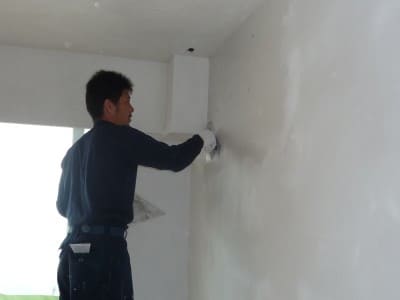
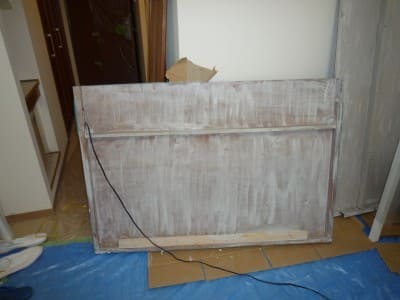
EM Waste water treatment
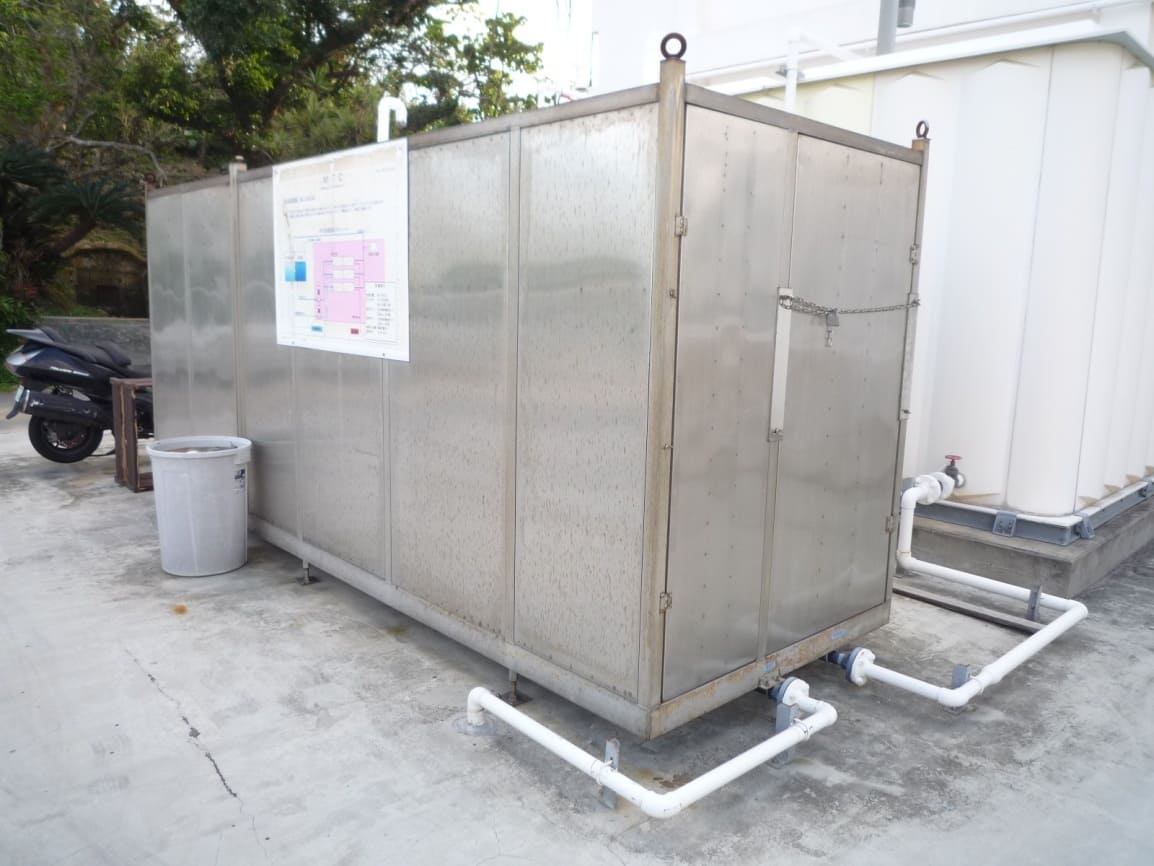
The water discharged from the Spa building is treated and accumulated into the water storage tank (50m3). Next, it is processed inside the water treatment equipment (processing ability: max. 70t) and delivered to the water receiving tank (50m3), accumulated till sent to the Spa’s water receiving tank.
EM treated water is reused for flushing toilets at the first floor and basement of the hotel, as well as flushing toilets at the Spa.
However, water for hand wash and bidet is tap water (not reused water).
Moreover, there is a treatment system for reusing rainwater.
EM treated water is reused for flushing toilets at the first floor and basement of the hotel, as well as flushing toilets at the Spa.
However, water for hand wash and bidet is tap water (not reused water).
Moreover, there is a treatment system for reusing rainwater.
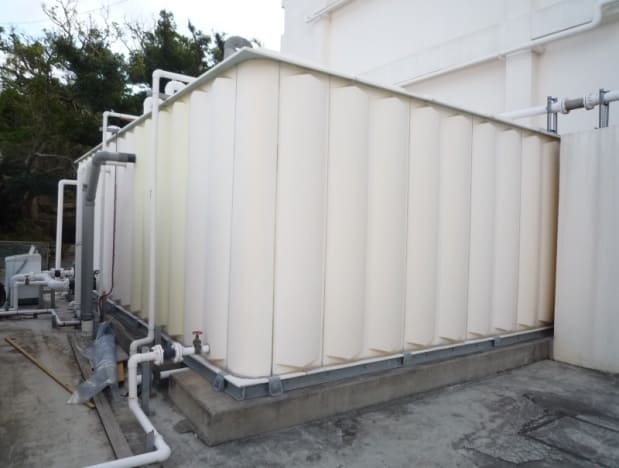
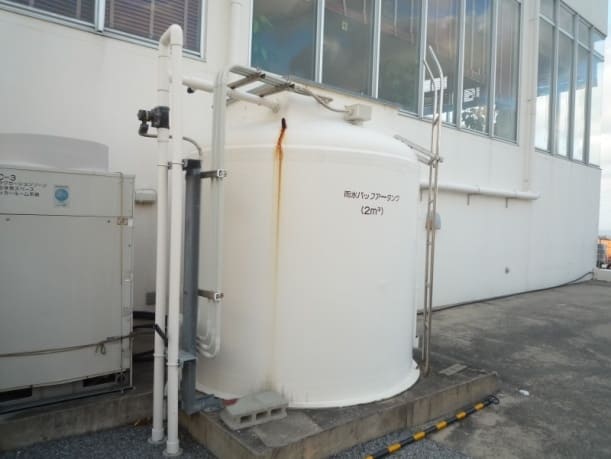
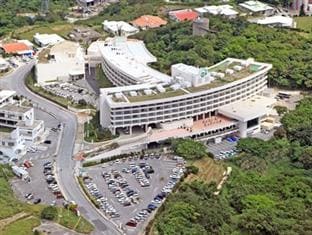
Photo Collection (After Renovation)
